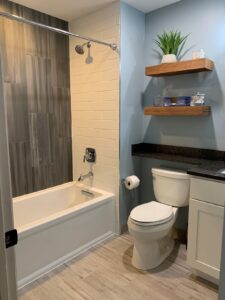Consider These Ideas for Your Floor Plan During a Bathroom Remodel

Start From the Ground Up
Take note of what frustrates you about the layout of your current bathroom in order to design a floor plan that better meets your needs. That may be moving cabinets lower for an easier reach, or repositioning your bathing fixture to make the space appear larger. When in doubt, working with a bathroom remodeling company that offers personalized design services is always a safe choice.
Avoid Common Floor Plan Layout Mistakes
Tastes—and needs—change over time, which is why many homeowners end up regretting choosing trendy layout updates before they know it. Choosing timeless options for your bathroom remodel is a better way to ensure you don’t fall out of love with the look of the space any time soon. However, that doesn’t mean you have to go with boring options! Work with a design specialist to ensure you avoid making common floor plan mistakes like choosing fixtures that are too large, placing the toilet in direct view from the door, not taking lighting into account, or placing accessories or storage features in inconvenient locations.
Storage Solutions
If you’re sick of your shampoo bottles taking a tumble every time you shower or your collection of toiletries keeps growing while your shelf space does not, then additional storage is a key factor to keep in mind for your bathroom remodel. Consider adding floating shelves to your floor plan or have additional cabinets installed so you can make sure all your items are conveniently stowed and easily reached when you need them.
Bathtubs vs. Showers
A new bath or shower system is a key element to include in your bathroom remodel floor plan, whether you’re replacing an old system or adding one where there wasn’t previously. While some homeowners like to unwind after a long day with a relaxing soak in the tub (or have young children that have yet to outgrow the joys of bath time), others prefer the ease of a luxurious walk-in shower. The type of fixture that’s right for you can depend on many factors, including whether you plan on aging at home or placing your house on the market at some point down the line.
Most Importantly, Trust the Experts
If you’re struggling to come to a decision with all the bathroom remodel floor plan ideas out there, the best thing you can do is turn to the experts. Fortunately, AM Kitchen & Bath is here to help. As a full-service bathroom remodeling company, we provide you with a professional and friendly team to help you through every step of your renovation. Our customized bathroom design services include:
- Floor plan design
- Bathroom flooring
- Painting
- Bathtub and shower installation
- Bathroom vanity builds
- Tiling installation
- And more
What’s more, our bathroom remodeling services are completely personalized. Our specialists will work with you to understand your vision, draw up the floor plan, help you choose the right features, and have our skilled and trained technicians handle the installation and build flawlessly. We have the skills, product selection, and expertise to transform your bathroom into the relaxing space you’ve been dreaming of.
Get Started Today
A renovation can be stressful, but it doesn’t have to be when you turn to the experts at AM Kitchen & Bath. Contact us today to discuss bathroom remodel floor plan ideas and learn more about how we can update your bathroom with our customized services.

